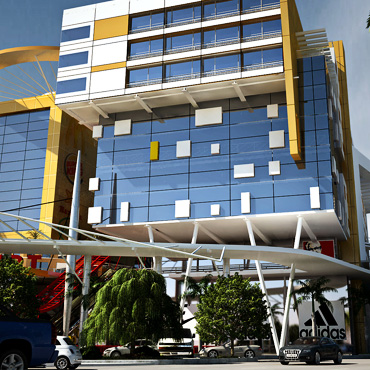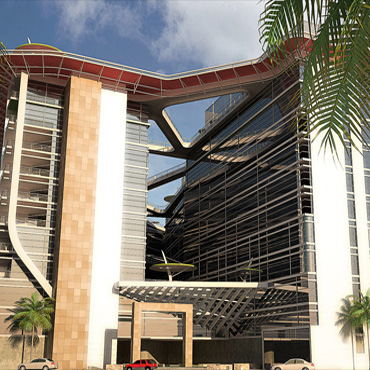
Projects
Mixed Used designs
MIXED USED (COMPLEX) BUILDING DESIGN
The design of mixed-used/multi-functions (complex) buildings required special site analysis and effective land use, Developers and owners of mixed use (complex) buildings need them to be inspiring, in addition, to be built on estimated budget and within approved time schedule, and to quickly engage potential tenants.
